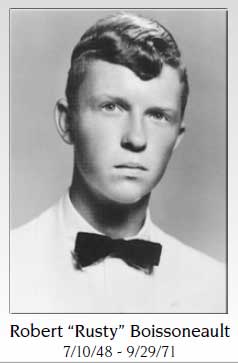Rusty Boissoneault
When “Rusty” Boissoneault died of Hodgkin’s disease at 23, Dr. Norman Anderson vowed to dedicate his life’s work to the best cancer care possible in memory of his childhood friend.
But this was only part of his dream. When his Community Radiation Therapy Center patients moved to the striking new building at 2020 SE 17th Street on April 30, they found it had a new name – The Robert Boissoneault Oncology Institute.
“He died too young,” Anderson said. “Growing up in Winter Park, we were so close. We were like the two halves of the same person. I wanted the center to bear his name. Now he will live a long time after me.”
The $2.1 million dollar building with its $3 million worth of equipment is a state-of-the-art dream come true for Dr. Anderson. “There is not another building like this in the country”, he said.
He ought to know. he designed the entire layout himself. The first architect apparently couldn’t grasp the concept, but Earl Swenson of Nashville, Tennessee did. The result is a masterful blend of scientific and psychological planning that ministers to both the medical needs of the individual patient and the equally important emotional ones.
As Dr. Anderson says,”When a patient is diagnosed as having cancer, the impact is overwhelming”. Traveling out of town for treatment makes it even harder for patients and their families. And cold clinical waiting rooms with impersonal routine attention do little for the upbeat attitude cancer patients need to cherish. And so the new institute gives as much are to the emotional impact as to the medical needs.
There were 16,000 square feet in the new building, compared to the 3,500 square feet in the existing center. Included are three treatment rooms, seven examination rooms, a central courtyard atrium, and the most sophisticated radiation equipment in the world. That equipment includes a linear accelerator with the highest energy level available in the country. It produces radiation beams which kill cancer cells and gives healthy cells a chance to heal.
“The high-tech equipment is linked with a computer system which Anderson says is the most advanced in the world. “By combining the action of the linear accelerator and the computer system, we can get radiation deep into the body without damage to normal tissues along the way. We will be able to treat tumors that previously have been impossible to reach,”
he said. Because of the linear accelerator’s high energy level, very thick concrete walls were needed to contain it. They are 8-13 feet thick, constructed of materials that included 8,2000,000 pounds of concrete and more than 55 tons of steel. This will ensure complete safety for everyone in or near the building.
There is an intimate family consultation room with soundproof walls, and the kind of furnishings you would expect to find in a cozy corner of your home. There is a large “living room” room for seminars and study. There is a large planning area where x-ray films are stored and the most modern computer system in the industry for patient planning.
An employee corridor leads from front to back of the building on the east side, opening into doctors offices, the conference room, rest rooms, etc. Doors open into the individual examination rooms from both the employees corridor and the patients’ corridor on the west side. There is a rear parking lot and special entrance with electronic doors for wheelchair and stretcher patients. Here also is a spacious waiting room.
Individual changing rooms with doors front two sides of the atrium which is open to the sky and features water rushing over great, gray boulders into a pond. There is a garden of flowers and greenery. On the third side of the atrium is a small waiting room for patients waiting for treatment.
Skylights, soft lighting, high ceilings, and generous use of windows including a clerestory strip along the patient hallway add to the ambience. There is soft music throughout the building but no paging to break the serenity. Instead, control panels are used to locate each doctor by color coded lights.
The most dramatic example of patient comfort is the “living room” which can accommodate 41 patients in a setting with all the comforts of home. A fanlighted wide front door welcomes them in, balanced at the other end of the room by an arched brick fireplace wall centered with massive mantel flanked by bookshelves that hold books of all kinds to augment the many current magazines on tables throughout.
Anderson notes that “collectively, the staff has had many years of experience in radiation therapy, and we all have the same philosophy: “The patient comes first.”

